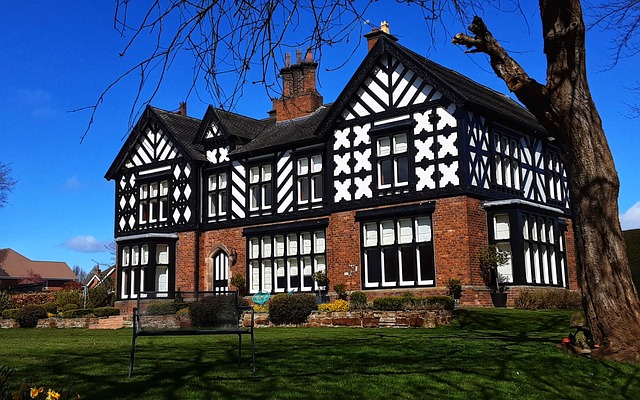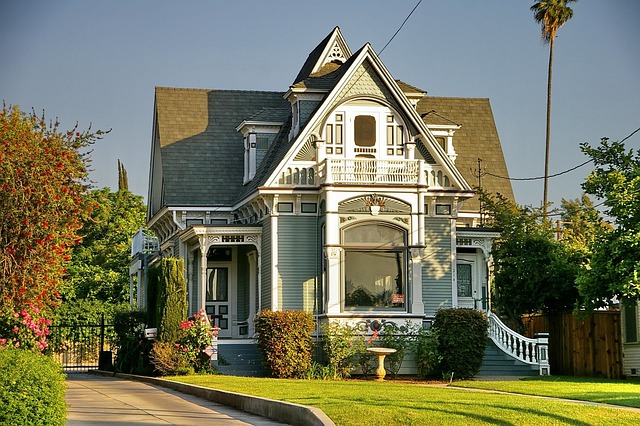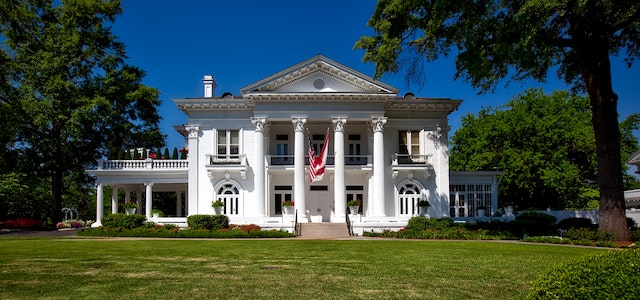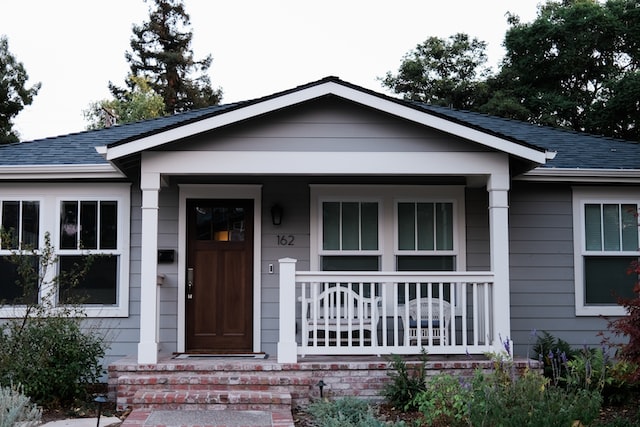Different kinds of house styles explained
There are many different house styles that have been popular throughout history and continue to be popular today. In this article we'll bring up some of the most common styles.
Tudor-style homes
A Tudor-style home is a type of architecture that originated in England during the Tudor period, which lasted from 1485 to 1603. These homes are characterized by their half-timbered construction, steeply pitched roofs, and decorative brick or stone work.
Tudor-style homes often have tall, narrow windows with leaded or stained glass panes, as well as arched doorways and large chimneys. The exteriors of these homes are often adorned with intricate detailing, such as carved wood or stone ornamentation, and they may also feature prominent gables and other decorative elements.
Inside, Tudor-style homes tend to have large, open spaces with high ceilings, as well as fireplaces and exposed beams. The interiors may also feature ornate details, such as stained glass windows, decorative plasterwork, and carved wood paneling.
Tudor-style homes have a distinctive, Old World charm and are often sought after for their historical character and architectural detail. They can be found in many areas of the United States and around the world, and are often considered a classic and timeless architectural style.

Victorian-style homes
Victorian-style homes are a type of architecture that originated in the Victorian era, which lasted from 1837 to 1901. These homes are characterized by their ornate and elaborate design, which was inspired by a variety of historical and cultural influences, including Gothic, Tudor, and Italianate styles.
Victorian-style homes are often two or three stories tall, with symmetrical exteriors and a variety of decorative features, such as turrets, towers, gables, and bay windows. The exteriors of these homes are often adorned with intricate detailing, such as carved wood or stone ornamentation, and they may also feature intricate roof lines and ornate porch and balcony railings.
Inside, Victorian-style homes tend to have large, open spaces with high ceilings, as well as fireplaces and decorative moldings and trim. The interiors may also feature ornate details, such as stained glass windows, decorative plasterwork, and carved wood paneling.
Victorian-style homes are known for their grandeur and opulence, and they are often sought after for their historical character and architectural detail. They can be found in many areas of the United States and around the world, and are often considered a classic and timeless architectural style.

Cape Cod-style homes
A Cape Cod-style home is a type of architecture that originated in the Northeast United States, specifically in the region known as Cape Cod, which is located in Massachusetts. These homes are characterized by their simple, symmetrical design, steep roofs, and use of natural materials.
Contractors from a professional roofing company can explain why this style is practical for the harsh New England weather. Further attributes include a central chimney, dormer windows, and clapboard siding.
Cape Cod-style homes are typically one-and-a-half to two stories tall, with a central chimney and a gabled roof that slopes down to the first floor. The exteriors of these homes are often clad in wood shingles or clapboard siding, and they may also feature shutters and decorative trim.
Inside, Cape Cod-style homes tend to have small, cozy rooms with low ceilings, as well as fireplaces and simple moldings and trim. The interiors may also feature nautical-themed decor, such as ship models, maritime artwork, and lighthouse replicas.
Cape Cod-style homes are known for their charming, cozy atmosphere and are often sought after for their simple, yet classic design. They can be found in many areas of the United States, particularly in the Northeast, and are often associated with the New England beach lifestyle.
Colonial-style homes
Colonial-style homes are a type of architecture that originated in the United States during the colonial period, which lasted from the early 1600s to the late 1700s. These homes are characterized by their symmetrical exteriors, steep roofs, and use of traditional building materials.
Colonial-style homes are typically two or three stories tall, with a central chimney and a gabled roof. The exteriors of these homes are often clad in brick or wood siding, and they may also feature shutters and decorative trim.
Inside, Colonial-style homes tend to have large, open spaces with high ceilings, as well as fireplaces and decorative moldings and trim. The interiors may also feature antique furniture and decor, as well as historical artifacts and artwork.
Colonial-style homes are known for their classic, timeless design and are often sought after for their historical character and architectural detail. They can be found in many areas of the United States and around the world, and are often considered a classic and timeless architectural style.
Contemporary-style homes
Contemporary-style homes are a type of architecture that is characterized by their modern, streamlined design and use of clean, simple lines. These homes are typically designed with an emphasis on function and simplicity, and they often feature large windows and open floor plans.
Contemporary-style homes may be made of a variety of materials, including concrete, glass, and steel, and they often feature flat or gently sloping roofs. The exteriors of these homes may be clad in a variety of materials, such as wood, stone, or stucco, and they may also feature large, glass windows and doors that allow for an abundance of natural light.
Inside, contemporary-style homes tend to have open, spacious layouts with large windows and minimal ornamentation. The interiors may feature modern finishes and materials, such as stainless steel appliances, sleek cabinetry, and concrete or hardwood floors.
Contemporary-style homes are known for their modern, minimalist design and are often sought after for their clean, uncluttered appearance and emphasis on functionality. They can be found in many areas of the world, and are often associated with the latest trends in home design.
Craftsman-style homes
Craftsman-style homes are a type of architecture that originated in the United States in the late 1800s and early 1900s. These homes are characterized by their emphasis on craftsmanship and attention to detail, and they often feature natural materials, such as wood and stone, as well as exposed beams and decorative trim.
Craftsman-style homes are typically one or one-and-a-half stories tall, with a gabled roof and a porch with tapered columns and a low railing. The exteriors of these homes are often clad in wood siding, and they may also feature decorative stone work and exposed rafter tails.
Inside, Craftsman-style homes tend to have open, spacious layouts with high ceilings and an emphasis on natural materials, such as wood and stone. The interiors may also feature built-in cabinetry, leaded glass windows, and decorative woodwork.
Craftsman-style homes are known for their attention to detail and craftsmanship, and they are often sought after for their timeless, classic design. They can be found in many areas of the United States and around the world, and are often considered a classic and timeless architectural style.
Greek revival-style homes
Greek Revival-style homes are a type of architecture that originated in the United States in the early 1800s and were inspired by the classical architecture of ancient Greece. These homes are characterized by their symmetrical exteriors, columned porticoes, and use of traditional building materials.
Greek Revival-style homes are typically two or three stories tall, with a central chimney and a gabled roof. The exteriors of these homes are often clad in brick or wood siding, and they may also feature decorative trim and cornices.
Inside, Greek Revival-style homes tend to have large, open spaces with high ceilings, as well as fireplaces and decorative moldings and trim. The interiors may also feature antique furniture and decor, as well as historical artifacts and artwork.
Greek Revival-style homes are known for their classic, timeless design and are often sought after for their historical character and architectural detail. They can be found in many areas of the United States and around the world, and are often considered a classic and timeless architectural style.

Farmhouse-style homes
Farmhouse-style homes are a type of architecture that originated in rural areas of the United States and were designed to be practical and functional, with an emphasis on natural materials and a simple, uncluttered aesthetic. These homes are typically one or one-and-a-half stories tall, with a gabled roof and a front porch.
The exteriors of farmhouse-style homes are often clad in wood siding, and they may also feature decorative trim and shutters. These homes often have large windows and doors to allow for an abundance of natural light, and they may also have wrap-around porches or verandas to provide additional living space.
Inside, farmhouse-style homes tend to have open, spacious layouts with high ceilings and an emphasis on natural materials, such as wood and stone. The interiors may also feature built-in cabinetry, fireplaces, and antique or vintage decor.
Farmhouse-style homes are known for their charming, rustic appeal and are often sought after for their cozy, homely atmosphere. They can be found in many areas of the United States and around the world, and are often associated with the rural, countryside lifestyle.
Ranch-style homes
Ranch-style homes are a type of architecture that originated in the United States in the 1940s and 1950s. These homes are characterized by their single-story design and long, low profile, and they often feature an open floor plan and an attached garage.
The exteriors of ranch-style homes are typically clad in wood, brick, or stucco, and they may also feature large windows and sliding glass doors to allow for an abundance of natural light. These homes often have a simple, uncluttered appearance, with minimal ornamentation and a flat or gently sloping roof.
Inside, ranch-style homes tend to have open, spacious layouts with large windows and an emphasis on functionality. The interiors may feature modern finishes and materials, such as stainless steel appliances, sleek cabinetry, and concrete or hardwood floors.
Ranch-style homes are known for their practical, functional design and are often sought after for their open, spacious layout and ease of maintenance. They can be found in many areas of the United States and around the world, and are often associated with the suburban lifestyle.

Cottage-style homes
Cottage-style homes are a type of architecture that originated in rural areas of Europe and were characterized by their small size, cozy atmosphere, and picturesque appearance. These homes are typically one or one-and-a-half stories tall, with a gabled roof and a front porch.
The exteriors of cottage-style homes are often clad in wood siding, and they may also feature decorative trim, shutters, and stone or brick accents. These homes often have large windows and doors to allow for an abundance of natural light, and they may also have wrap-around porches or verandas to provide additional living space.
Inside, cottage-style homes tend to have small, cozy rooms with low ceilings and an emphasis on natural materials, such as wood and stone. The interiors may also feature built-in cabinetry, fireplaces, and antique or vintage decor.
Cottage-style homes are known for their charming, picturesque appearance and are often sought after for their cozy, homely atmosphere. They can be found in many areas of the United States and around the world, and are often associated with the rural, countryside lifestyle.
Mediterranean-style homes
Mediterranean-style homes are a type of architecture that originated in the Mediterranean region and are characterized by their use of stucco exteriors, red tile roofs, and arched openings. These homes often feature open, spacious layouts with high ceilings and an emphasis on outdoor living.
The exteriors of Mediterranean-style homes are often adorned with intricate detailing, such as carved stone or stucco ornamentation, and they may also feature arched doorways, balconies, and terraces. These homes often have large windows and doors to allow for an abundance of natural light, and they may also have courtyards or patios to provide additional outdoor living space.
Inside, Mediterranean-style homes tend to have open, spacious layouts with high ceilings and an emphasis on natural materials, such as wood and stone. The interiors may also feature built-in cabinetry, fireplaces, and antique or vintage decor.
Mediterranean-style homes are known for their warm, inviting atmosphere and are often sought after for their open, spacious layout and emphasis on outdoor living. They can be found in many areas of the United States and around the world, and are often associated with the Mediterranean climate and lifestyle.
Building a Mediterranean-style home in Punta Gorda offers the unique advantage of blending this architectural style's aesthetic with the tropical Florida landscape, creating an oasis that feels both luxurious and effortlessly harmonious with its surroundings. When considering the construction of such a home, particular attention should be given to selecting the best roofing companies in Punta Gorda to ensure the iconic red tile roof is not only beautifully crafted but also resilient against the region's weather conditions. Furthermore, incorporating native plants and landscaping can accentuate the Mediterranean ambiance, making the home a true standout in Punta Gorda's diverse architectural landscape.
French country-style homes
French Country-style homes are a type of architecture that originated in rural areas of France and are characterized by their rustic, yet elegant design. These homes often feature steep roofs, stone or stucco exteriors, and intricate detailing, such as carved stone or wood ornamentation.
French Country-style homes are typically one or two stories tall, with a central chimney and a gabled roof. The exteriors of these homes are often adorned with intricate detailing, such as carved stone or stucco ornamentation, and they may also feature shutters and decorative trim.
Inside, French Country-style homes tend to have open, spacious layouts with high ceilings and an emphasis on natural materials, such as wood and stone. The interiors may also feature built-in cabinetry, fireplaces, and antique or vintage decor.
French Country-style homes are known for their rustic, yet elegant design and are often sought after for their cozy, homely atmosphere. They can be found in many areas of the United States and around the world, and are often associated with the rural, countryside lifestyle.
Mid-Century Modern-style homes
Mid-Century Modern-style homes are a type of architecture that originated in the United States in the mid-1900s and were characterized by their use of simple, clean lines, natural materials, and an emphasis on functionality. These homes often feature flat or gently sloping roofs, large windows, and open floor plans.
The exteriors of Mid-Century Modern-style homes are often clad in wood, brick, or stucco, and they may also feature large windows and sliding glass doors to allow for an abundance of natural light. These homes often have a simple, uncluttered appearance, with minimal ornamentation and a focus on functionality.
Inside, Mid-Century Modern-style homes tend to have open, spacious layouts with large windows and an emphasis on functionality. The interiors may feature modern finishes and materials, such as stainless steel appliances, sleek cabinetry, and concrete or hardwood floors.
Mid-Century Modern-style homes are known for their modern, minimalist design and are often sought after for their clean, uncluttered appearance and emphasis on functionality. They can be found in many areas of the United States and around the world, and are often associated with the latest trends in home design.
Split-level homes
Split-level modern-style homes are a type of architecture that originated in the United States in the mid-1900s and are characterized by their use of simple, clean lines, natural materials, and a multi-level design. These homes often feature flat or gently sloping roofs, large windows, and an open floor plan.
The exteriors of split-level modern-style homes are often clad in wood, brick, or stucco, and they may also feature large windows and sliding glass doors to allow for an abundance of natural light. These homes often have a simple, uncluttered appearance, with minimal ornamentation and a focus on functionality.
Inside, split-level modern-style homes tend to have open, spacious layouts with large windows and an emphasis on functionality. The interiors may feature modern finishes and materials, such as stainless steel appliances, sleek cabinetry, and concrete or hardwood floors.
Split-level modern-style homes are known for their modern, minimalist design and are often sought after for their clean, uncluttered appearance and emphasis on functionality. They can be found in many areas of the United States and around the world, and are often associated with the latest trends in home design.
Homes for rent: Homes for rent in Massachusetts
Homes for sale: Homes for sale in Massachusetts