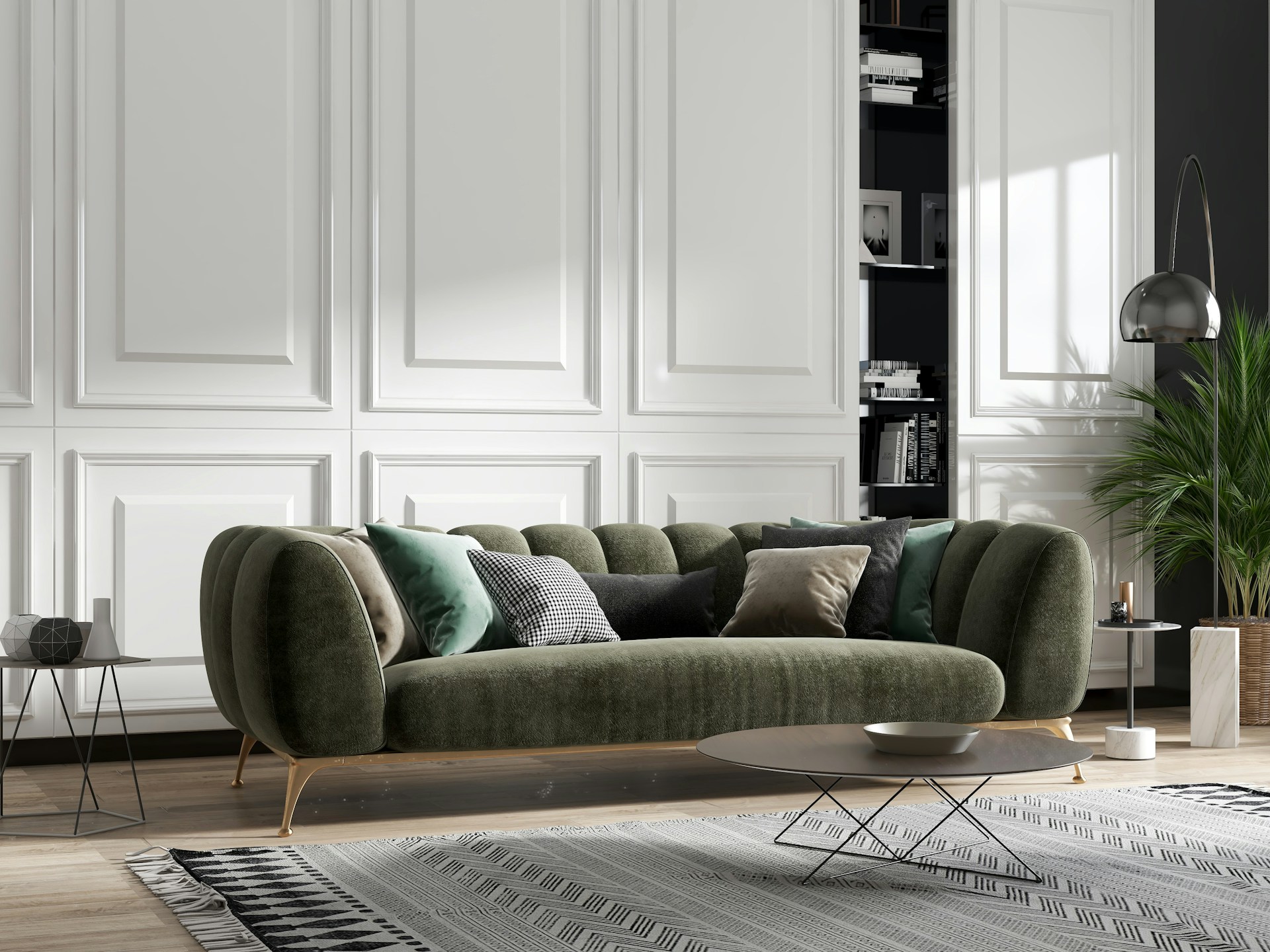The Art of Livability:
How Good Planning Transforms Spaces into Homes

Imagine a space that doesn't just shelter you, but nurtures you. Where every corner, every beam of light, and every open space is deliberately designed to elevate your everyday living. This is the promise of livability-a concept that transcends the traditional bounds of architecture and interior design to touch the very essence of well-being.
But how do we transform ordinary spaces into homes that breathe life, inspire creativity, and foster peace? The secret lies in good planning.
What You Will Learn in This Article
- How thoughtful design and planning can transform any space into a nurturing, livable home.
- The interplay between a home's site planning and its interior floor plan, and their collective impact on livability.
- Practical tips and design principles for personalizing your space and fostering community through thoughtful design.
The Essence of Livability
Livability is the soul of a space, the intangible quality that makes an environment more than just livable, but truly life-enhancing.
It's about creating a backdrop for the life you wish to lead, facilitating moments of joy, productivity, and tranquility. But achieving this harmonious balance between form and function, beauty and utility, isn't serendipitous-it's the product of thoughtful design and intentional planning.
Key Components of Livability:
- Natural Light: Enhances mood and saves energy.
- Ventilation: Improves air quality and comfort.
- Functional Layout: Optimizes the use of space and flow between areas.
Planning with Purpose
Purposeful planning starts with a vision. It considers the needs, habits, and aspirations of those who will inhabit the space. Every decision, from the layout of rooms to the choice of materials, serves a specific purpose in enhancing the livability of a home.
It's a meticulous process that balances aesthetics with functionality, creating spaces that are not only beautiful to behold but are profoundly in tune with the rhythms of daily life.
Design Principles for the Modern Home
The modern home is a sanctuary of simplicity and light. It embraces a minimalist philosophy that values quality over quantity, where every element is both necessary and sufficient.
This approach to design emphasizes open spaces, natural light, and fluidity—elements that together create a sense of freedom and peace. But modern design principles extend beyond the aesthetic, incorporating sustainable practices that respect the environment and ensure the home's enduring value.
Core Design Principles vs. Impact on Livability
Design Principle |
Impact on Livability |
|
Minimalism |
Reduces clutter, enhances focus and tranquility. |
|
Natural Light |
Boosts mood, increases energy, reduces electricity costs. |
|
Open Spaces |
Promotes freedom of movement, versatility in use. |
|
Sustainable Materials |
Ensures longevity, reduces environmental footprint. |
|
Smart Technology |
Enhances convenience, improves energy efficiency. |
From Site Plan to Floor Plan: The Foundation of Experience
The Critical Role of a Good Site Plan
The journey from a concept to a livable space begins with the site plan.
This foundational stage sets the tone for everything that follows - including soil testing, pre-construction testing, and more -, influencing how a home interacts with its surroundings, captures light, and facilitates the flow of spaces.
Site planning software can facilitate this process and incorporate the following principles:
- Sunlight and Orientation: The way a home is positioned on its site can dramatically affect its livability. Strategic orientation ensures rooms are bathed in natural light at the right times of the day, enhancing mood and energy efficiency.
- Flow of Spaces: The site's topography can inspire a layout that promotes a natural flow between areas, aligning with the inhabitants' lifestyle and movement patterns.
- Accessibility and Views: Good site planning also considers how the home connects to the outside world. It maximizes views that connect the inhabitants with nature while ensuring easy access to and from the home.
- Integration with the Environment: A thoughtfully planned site respects its natural setting, minimizing its impact on the land and creating a seamless transition between indoor and outdoor spaces.
Personalizing Your Space
A livable home is a personal haven that reflects the unique style, needs, and aspirations of its occupants. It's a space where functionality meets personal expression, creating environments that are both inspiring and comforting.
Through the art of decluttering, DIY projects, and personalized design choices, you can shape your spaces to mirror your inner landscapes.
Cultivating Community Through Design
The concept of livability extends beyond the confines of individual homes to embrace communal spaces.
Designing with community in mind can foster connections, encourage interaction, and create a sense of belonging. It's about creating shared environments that invite engagement and support the collective well-being of all residents.
Strategies for Community-Centric Design:
- Shared Green Spaces: Encourage outdoor activities and gatherings.
- Community Gardens: Foster a sense of collective responsibility and provide fresh produce.
- Open Community Halls: Offer spaces for events, workshops, and socializing.
Remember...
Transforming spaces into homes is an art that combines creativity with meticulous planning. It's a journey that requires vision, intention, and a deep understanding of the principles of livability.
But the reward is immeasurable-a home that not only shelters but enhances every aspect of your life. Start with a purpose, design with intention, and transform your space into a sanctuary of livability.