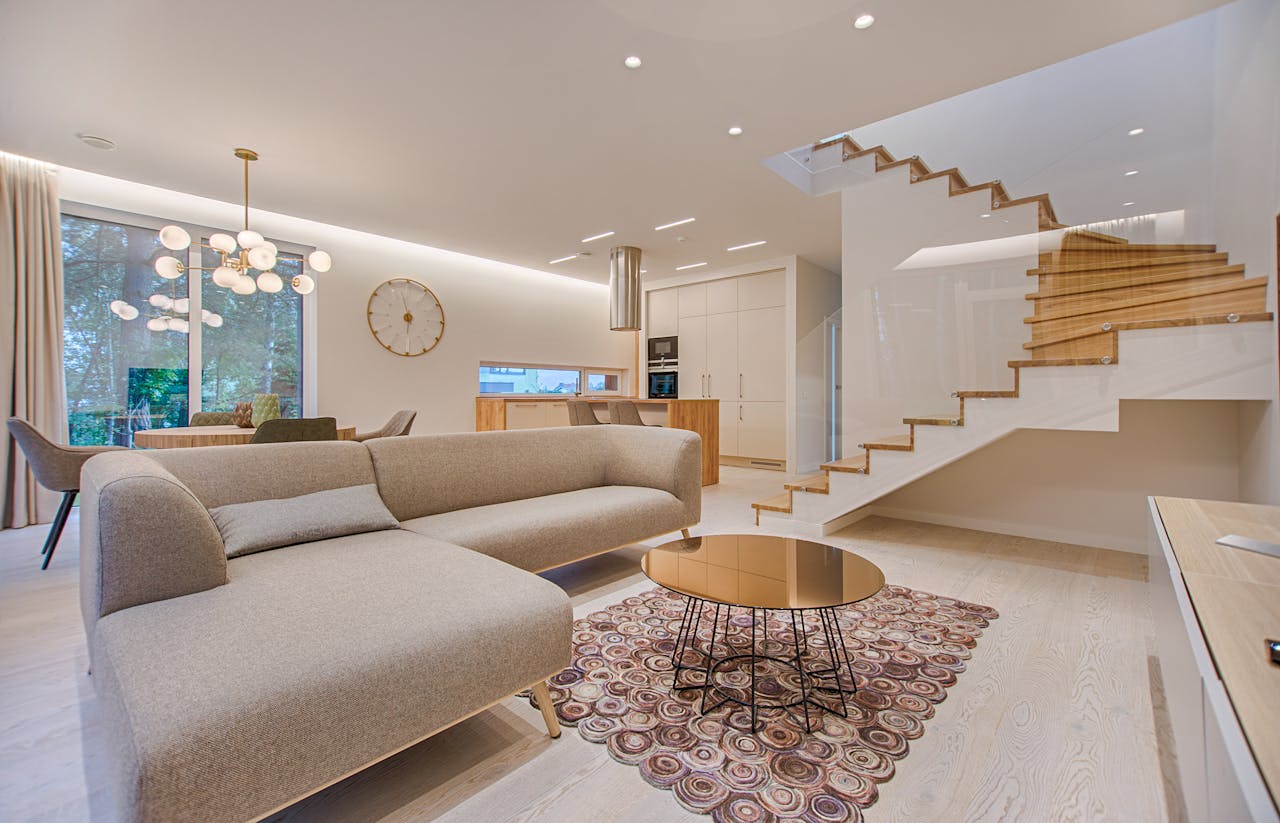7 Ways Interior Designers Can Make Open-Concept Spaces Feel More Defined
Open-concept living is a hallmark of modern interior design, offering an airy, spacious feel that encourages flow and social connection. Without traditional walls to separate rooms, these layouts can sometimes feel undefined or chaotic. That's where interior designers step in, using creative techniques to bring order, structure, and purpose to expansive spaces. From strategic furniture placement to clever lighting choices, designers employ a variety of methods to establish clear zones while maintaining an open, cohesive aesthetic. If you're looking to enhance the functionality and visual appeal of your open-concept home, here are seven ways designers make these spaces feel more defined.

Strategic Furniture Placement
One of the most effective tools interior designers use to define an open-concept space is furniture arrangement. Rather than simply lining furniture along the walls, designers for luxury home design often "float" sofas, chairs, or tables within the space to carve out distinct areas for living, dining, and working. For example, a sectional sofa placed in the center of the room can delineate the living area from the dining or kitchen spaces. By creating invisible walls through furniture layout, designers ensure that each section of the room has its own identity while maintaining a cohesive overall flow.
Area Rugs as Visual Anchors
Area rugs are another staple in the designer's toolbox for delineating space. Rugs serve as visual borders that anchor furniture groupings and add a layer of texture and warmth to the room. By using different rugs in separate sections of the open space, such as a patterned rug in the living room and a solid rug under the dining table, designers subtly indicate the function of each area. The size, shape, and color of the rugs can also help direct movement and define pathways, adding order and elegance to the open layout.
Lighting That Sets the Tone
Lighting is more than just a functional feature, as it plays a critical role in creating atmosphere and defining space. Interior designers often use different types of lighting fixtures to signal distinct zones in an open-concept home. A statement chandelier over the dining table, pendant lights above the kitchen island, and floor or table lamps in the living room all serve to highlight their respective areas. Layered lighting improves functionality and introduces a sense of depth and structure, guiding the eye and shaping the overall experience of the space.
Color and Texture Variation
Using varied color palettes and textures across different zones can create a sense of division without the need for physical barriers. Interior designers often apply different wall treatments, fabrics, or finishes to give each area its character. For example, a deep accent wall behind the TV in the living room can contrast with the light-toned kitchen cabinetry to provide visual separation. Mixing materials like wood, metal, and fabric throughout different sections helps reinforce their distinct purposes while still tying them together through a consistent style or theme.
Use of Architectural Elements
Designers frequently incorporate subtle architectural elements to guide spatial understanding in an open-concept layout. Low walls, ceiling beams, columns, or even built-in shelving units can act as partial dividers that maintain openness while adding definition. A raised platform for a dining area or a drop ceiling over the kitchen island introduces a physical differentiation that feels natural and unforced. These structures help anchor furniture and activities in place, giving a clear rhythm and organization to the space.
Smart Storage Solutions
Clutter can easily overwhelm an open-concept space, blurring the boundaries between functional areas. Interior designers often emphasize storage as a way to keep these layouts looking clean and organized. Clever storage units like sideboards, built-in cabinets, or dual-purpose furniture pieces allow homeowners to tuck away belongings without disrupting the visual harmony. By integrating storage into the design of each zone, designers ensure that every space serves its purpose efficiently while maintaining a tidy and well-defined environment.
Incorporating Vertical Elements
When walls are scarce, designers look to vertical design features to bring structure and focus to a room. This might include tall bookcases, plants, drapes, or decorative screens that rise upward, drawing the eye and helping define areas. Curtains can create a sense of enclosure around a reading nook, while a tall indoor plant might serve as a soft divider between the dining area and the living room. These vertical elements add interest, rhythm, and spatial boundaries while preserving the open feel that makes the layout appealing.

While open-concept spaces may initially appear as blank canvases, interior designers see them as opportunities for creative definition. By utilizing thoughtful layout techniques, layering textures, lighting, and color, and incorporating architectural and vertical design features, they can transform undefined areas into functional, stylish, and inviting zones. The result is a home that feels spacious yet structured. Whether you're working with a sprawling loft or a combined living-dining area, these designer-approved strategies can help bring clarity and charm to your open-concept home.
Published 5/12/25