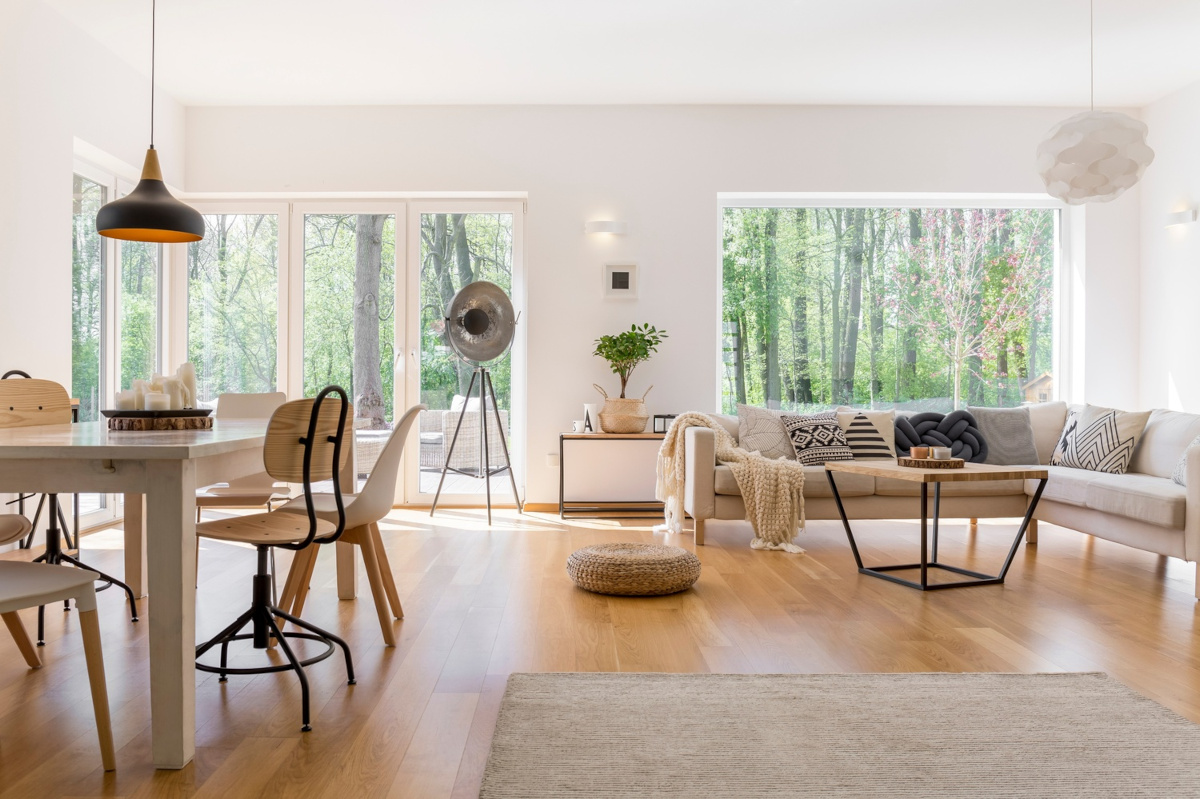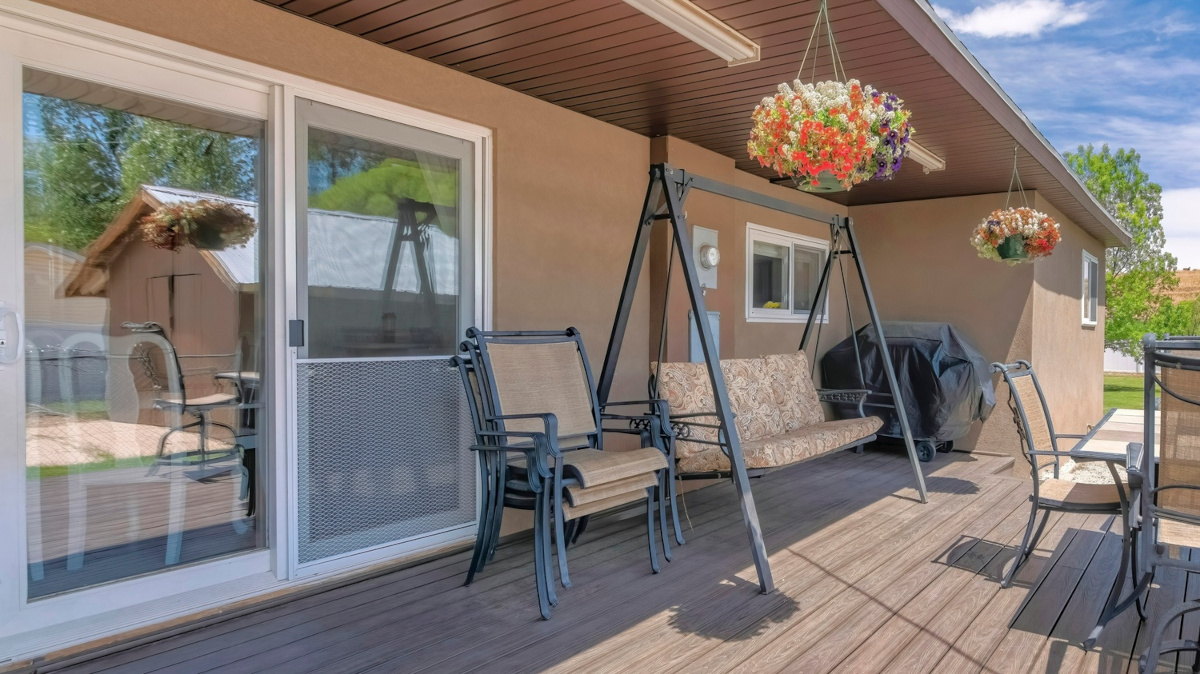Custom Home Layout Secrets To Create More Living Space
Designing a custom home gives you the freedom to shape your space exactly the way you need it. But even with a generous square footage, a poorly planned layout can make a home feel cramped. The right design choices can transform any home into an open, breathable space that maximizes every inch. Here's how you can rethink your layout to create more room for living.

1. Multi-Functional Spaces That Work Harder
Traditional layouts often dedicate entire rooms to single functions—dining rooms, home offices, guest rooms—many of which sit empty most of the time. As per JayMarc's expertise, incorporating multi-functional spaces is an effective way to get more out of your home without increasing the footprint.
For example, a home office can double as a guest room with a wall-mounted Murphy bed. A kitchen island can function as a prep station, dining area, and even a work desk. By making each space serve more than one purpose, you increase flexibility without sacrificing comfort.
2. Smart Storage That Works With Your Space
An efficient house design avoids bulky storage solutions, instead using strategic built-ins to free up valuable square footage. Instead of oversized cabinets, opt for recessed shelving, under-stair storage, or built-in window seats with hidden compartments. Custom closets with vertical shelving and pull-out drawers maximize storage without wasting space. Even kitchen layouts benefit from deep drawers over traditional cabinets, making it easier to access everything without overcrowding the room.
3. Open Floor Plans With Purposeful Flow
An open-concept layout can instantly make a home feel larger, but without careful planning, your building project can lack structure. The key is defining zones within an open space. Instead of walls, use furniture placement, changes in flooring, or ceiling treatments to create distinction between the kitchen, dining, and living areas.
Sliding or pocket doors are another way to maintain flexibility—closing off spaces when privacy is needed while keeping an open feel most of the time. Well-placed lighting also helps guide movement, making a space feel more intuitive and connected.
4. Maximizing Natural Light and Sightlines
A well-lit home feels more spacious, and natural light is the best tool to achieve this effect. Large windows, skylights, and glass doors bring in more daylight while visually extending indoor spaces to enhance the architectural style of the home. Placing mirrors opposite windows can amplify this effect, reflecting light throughout the room.
Additionally, consider interior sightlines—long, uninterrupted views make a home feel more expansive. Aligning doorways, keeping hallways open, and designing with the adjoining space in mind create a greater sense of flow and openness.
5. Outdoor Extensions That Expand Living Areas
Your living space isn't limited to the interior. Thoughtful outdoor connections can make a home feel significantly larger. A covered patio, retractable glass walls, or an outdoor kitchen can function as natural extensions of your main living areas. Even a small backyard can be transformed into a usable space with a wide range of built-in seating, pergolas, and integrated planters.
If privacy is a concern, strategic landscaping or lattice screens create a secluded retreat without feeling confined. Designing these spaces with comfort in mind encourages year-round use, extending your home beyond its physical walls.

6. Flexible Room Conversions for Changing Needs
Your needs today might not be the same in five years, so a house plan that adapts over time is a smart investment. A formal dining room can transition into a playroom, then into a reading nook as your family grows. Similarly, a home gym can later serve as a hobby space or guest retreat.
A creative layout with non-permanent dividers, modular furniture, and convertible designs makes it easy to adjust spaces as needed. Even something as simple as choosing neutral flooring and wall colors makes it easier to repurpose a space without major renovations.
7. Hidden Design Tricks That Create the Illusion of More Space
Sometimes, it's not about the actual square footage but how it feels. A few strategic design tricks in custom home plans can make any space seem bigger:
- Continuous Flooring: Using the same flooring throughout creates visual continuity, reducing the appearance of separation.
- Low-Profile Furniture: Opting for furniture with exposed legs or lower profiles gives the impression of more open space.
- Minimalist Color Palettes: Lighter tones on walls and ceilings create an airy atmosphere, while contrasting darker elements add depth without overwhelming a room.
- Vertical Emphasis: Floor-to-ceiling bookshelves, tall windows, and vertical paneling draw the eye upward, making ceilings appear higher.
These subtle design options work together to create a home that feels more open and inviting. By playing with light, color, and layout, you can give any space the illusion of greater size without expanding the actual footprint.
Final Thoughts
Living space can be increased by optimizing the layout rather than expanding the home. Thoughtful layouts, functional design choices, and clever storage solutions can transform any home into a spacious retreat. Whether you're starting from scratch or looking to improve an existing layout, these strategies help you make the most of your space, ensuring your home feels open, inviting, and perfectly suited to your needs.