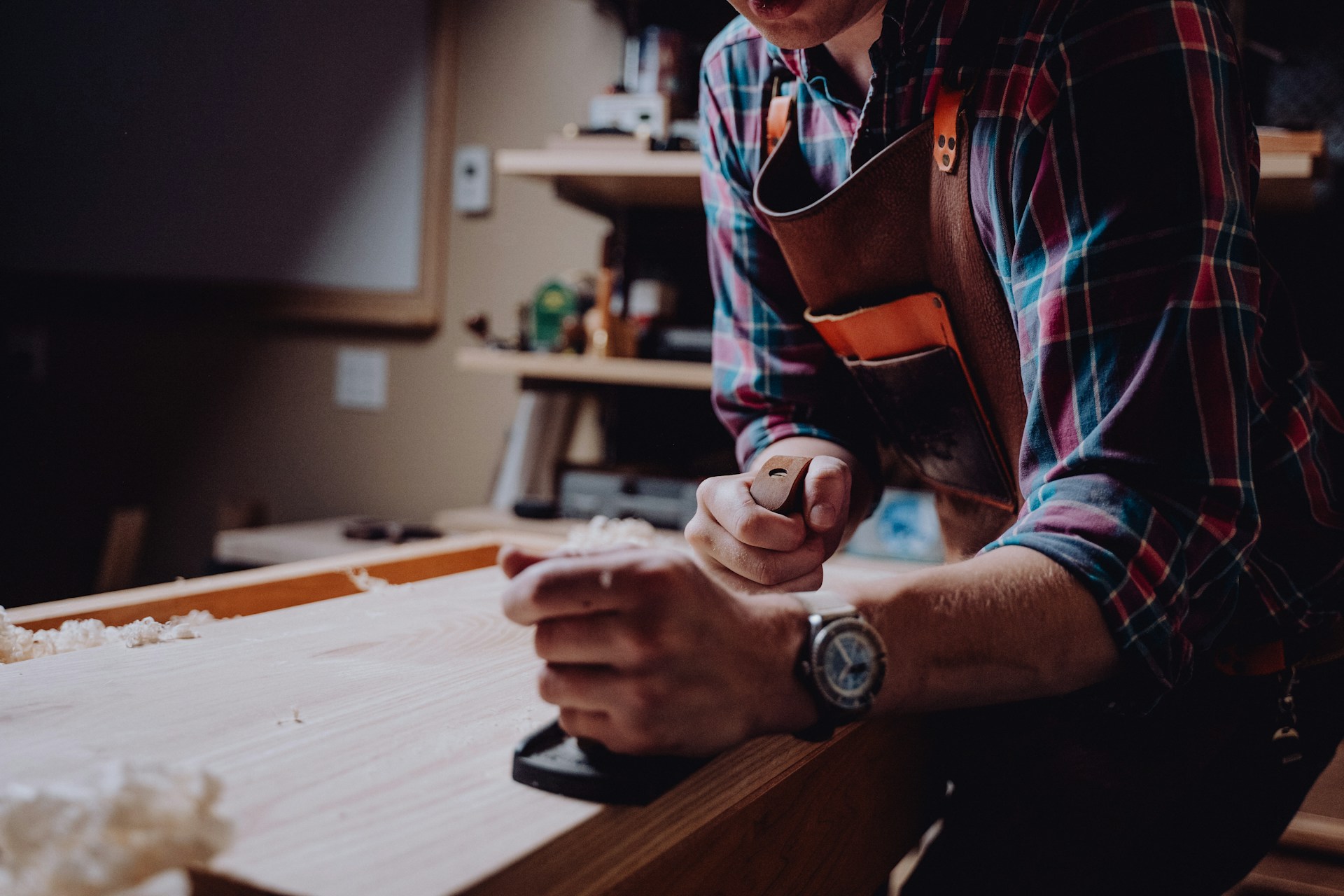Customize the Kitchen Pantry Cabinets for Maximum Impact

Having a dedicated storage space in or around the kitchen is always a blessing, especially if you are part of a family with more than two or three members. You need to store plenty of perishable and other items for different purposes. Plus, appliances should also have a proper place. If you build a kitchen pantry, you don't have to deal with cluttered countertops or overflowing cabinets. Most items can be stored in this area for easy access and a clutter-free kitchen. How should you create a pantry? You can find off-the-shelf pantry cabinets on the market. These are quick to source and more affordable. Unfortunately, they may not meet your design and storage expectations.
The best solution is to approach a custom cabinet maker. While customized cabinets typically cost more, some companies offer competitive prices based on your specific requirements. You can collaborate with them to design every element of your pantry using your preferred materials, finishes, dimensions, and style. Here's a quick look at the factors to consider when ordering a custom pantry for your kitchen, along with a few helpful design ideas.
Things to consider when ordering a kitchen pantry
All types of kitchen cabinets, including pantry cabinets, should be measured accurately to avoid mismatches with available space. Otherwise, you may end up paying more for resizing. Similarly, you should be confident about your choice of pantry style. Although it's not the most visible part of the kitchen or home, you cannot overlook its aesthetics. Minimalist themes work best with slab or flat cabinets. For Victorian or traditional touches, raised-panel designs are ideal. Industrial or modern décor benefits more from recessed panels with a sunken central section. If you prefer a classic look, shaker cabinets are perfect —they complement almost every theme. Wood and laminates are often the best materials for premium-style pantries. As for colors, you can choose anything from lighter to darker hues. Want to add some drama? Consider striking jewel tones.
Design ideas for a kitchen pantry
Make sure to balance practical and creative details when planning pantry designs. A limited space can be optimized with a tall, vertical pantry featuring cabinetry and open shelving. Cabinet depth can be around 14 inches, creating enough room to store all dry food items and manage your monthly stock lists effortlessly. Adding shelf dividers and baskets can create a more organized look. Some homeowners prefer a walk-in pantry, which can be achieved by simply installing open shelves. You can create separate storage zones for snacks, beverages, breakfast foods, spices, and more. For quick access, consider labeling each zone so you can store or retrieve items immediately.
Do you want a more versatile pantry? Then consider a butler pantry. These pantries typically include a food prep area and additional storage space for bulky appliances. Generally, a butler pantry is a separate room, not meant for food storage. However, if you have a spacious walk-in area, you can combine it with your main pantry for added functionality.
Don't worry about implementing your design ideas. With customization services, you can achieve every detail you want.
Published 10/29/25