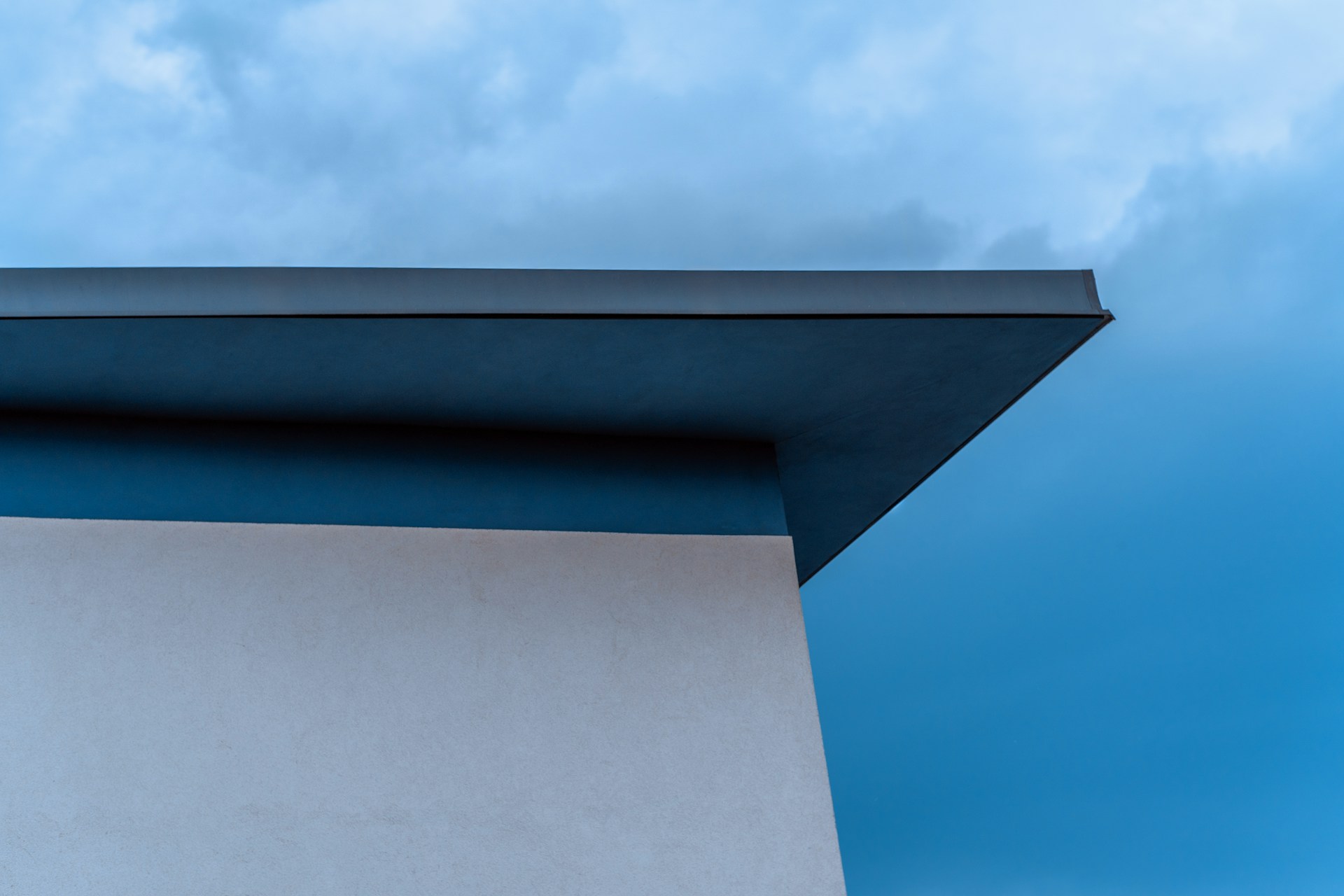How Different Roof Styles Affect the Replacement Process and Material Choices
The shape and structure of a roof influence more than its appearance. Roof styles affect how contractors approach replacement projects and which materials are most suitable for long-term performance. Slope, pitch, angles, and complexity all shape the logistics of installation and the practicality of certain roofing products. From simple gables to intricate mansards, each design presents unique challenges and possibilities. Understanding how these variables impact your options can lead to smarter choices when it's time for a replacement.

Gable Roofs and the Role of Shingles
Gable roofs are one of the most common residential roof styles, known for their triangular shape and efficient drainage. This design offers an uncomplicated slope, allowing for easier material installation and faster removal during replacement. Since these roofs are straightforward and typically symmetrical, they are often ideal for asphalt shingles. In discussing which shingles are better, architectural shingles frequently emerge as a preferred option. They offer improved durability, a more dimensional appearance, and better resistance to wind uplift compared to traditional three-tab varieties. Their weight and layered construction help them withstand harsh weather conditions commonly experienced on gable roofs with open exposure. Some homeowners might lean toward metal or composite options for added longevity, but shingles often strike the right balance between affordability and performance. The relatively simple shape of a gable roof makes it easier to accommodate a range of shingle types without complicating the installation process.
Hip Roofs and Structural Demands
Hip roofs slope on all sides, forming a ridge at the top and providing excellent wind resistance. This design adds stability, particularly in hurricane-prone regions, but it also increases installation complexity. Multiple angles and seams demand precise craftsmanship and extra materials. Replacing a hip roof takes more time than a gable, and labor costs can rise accordingly.
Material selection for a hip roof replacement should account for both appearance and adaptability. Tiles and shingles are both commonly used, though shingles must be installed with extra care around the hips and valleys. Synthetic tiles, clay, and slate can match the clean, symmetrical look of this roof type, though their weight may require additional structural support. The consistent pitch of hip roofs allows for uniform water drainage, which benefits most high-performance roofing materials.
Mansard Roofs and Design Flexibility
Mansard roofs are characterized by their double slope on all sides, with the lower slope being steeper than the upper. This classic French design maximizes usable attic or upper-floor space but introduces challenges for roof replacement projects. The steep lower slope often requires scaffolding or specialized safety equipment, slowing down installation and increasing costs.
Mansard roofs can accommodate a wide array of materials. Standing seam metal can bring a sleek, modern look, while slate or synthetic slate mimics historic aesthetics. The dramatic slope can put added stress on materials, especially during storms or heavy snowfall. Contractors must carefully evaluate the integrity of the roof's frame before installing heavier materials. Shingles may be used, particularly on the upper slope, but they often give way to more robust or stylish alternatives on the lower section.
Flat Roofs and Drainage Requirements
Flat roofs are commonly found in commercial buildings but are also seen in modern residential architecture. Their nearly level surface brings unique maintenance demands, especially when it comes to water pooling. Drainage systems must be carefully integrated during replacement to prevent long-term issues.
Replacing a flat roof often involves the use of rubber membranes like EPDM, thermoplastic materials such as TPO, or modified bitumen. These materials are selected for their water resistance, ease of application, and ability to conform to a flat surface. Unlike pitched roofs, flat roofs are more vulnerable to leaks, making material quality and precise installation essential. A contractor's experience with flat roofing systems is critical during the replacement process, especially when integrating insulation or rooftop elements like HVAC units or solar panels.

Shed Roofs and Modern Minimalism
Shed roofs feature a single slope, usually angled down from one side of the building to the other. This contemporary style is often used in home additions or modern minimalist designs. The simplicity of the structure allows for easier and faster replacement, as it has fewer seams and flashing areas than more complex shapes.
Material choice on shed roofs is typically driven by pitch. A steep shed roof can handle asphalt shingles or metal panels, while a lower slope might require membrane materials. Because one side of the roof is typically more exposed to sun or prevailing winds, UV resistance and thermal performance become key factors when selecting materials. Metal roofing is increasingly popular for shed roofs, offering clean lines and a long service life. Installation is more straightforward than on hipped or multi-faceted roofs, but attention must still be given to proper sealing and ventilation.
Understanding how form influences function helps homeowners and contractors alike make informed decisions. Matching the right material to the right style, considering pitch, climate, and visual goals, can make a replacement roof perform better and last longer.
Published 6/20/25