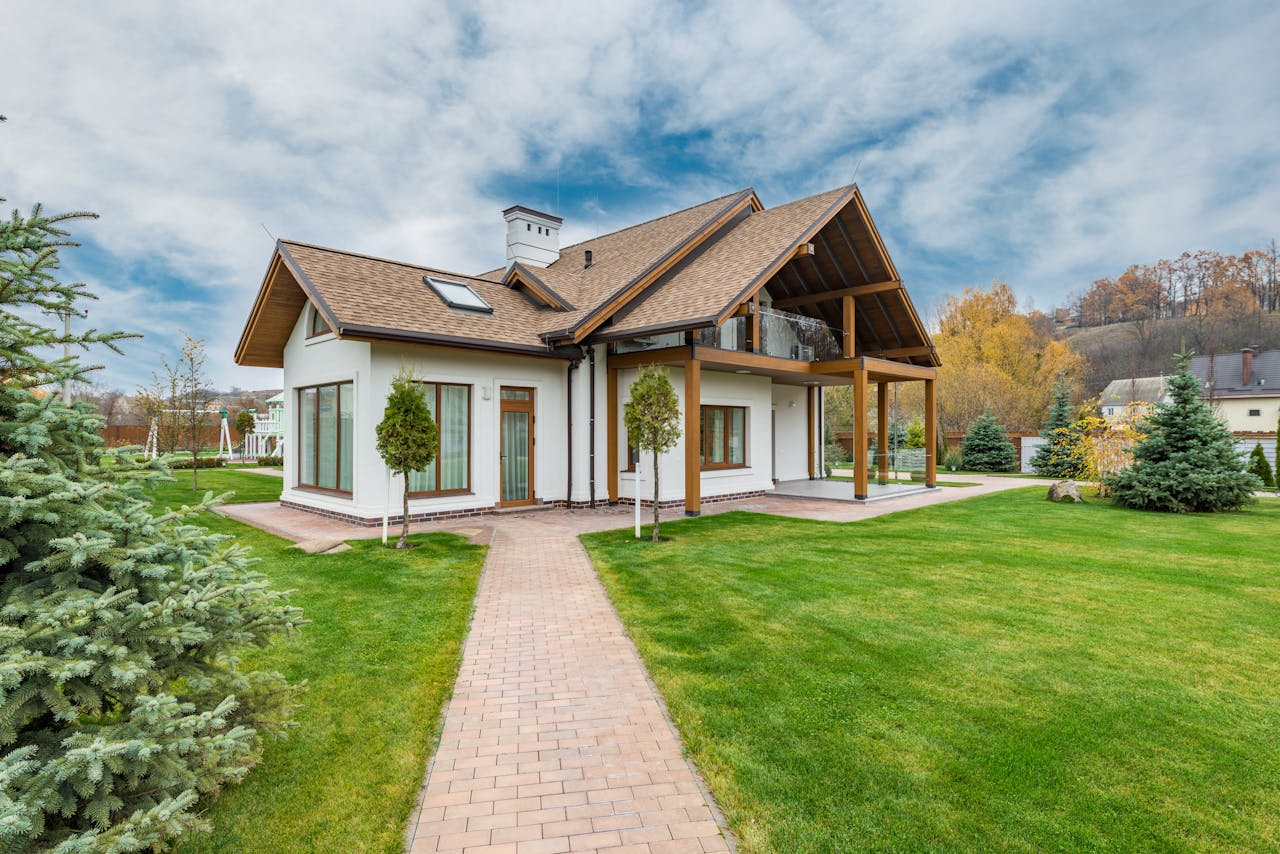Keeping Heat and Flames at Bay with Fire-Resistant Structure Design

As cities grow and become more crowded, fire safety is becoming more important. With more buildings close together, the risk of serious fires increases, making fireproof design a key part of modern architecture. Today's buildings not only aim to look good but also protect people and property. By including fireproof elements in building plans, architects reduce the risk of fires, ensuring structures can handle heat and flames. Understanding how fires work and where traditional buildings are vulnerable highlights why these strategies are essential.
Effective fireproof design strategies include understanding fire behavior, selecting fire-resistant materials, and making design choices that slow flame spread. Advanced fire detection and response technology also plays an important role. An engineering company can collaborate with architects to balance aesthetics with practical fireproof solutions, ensuring buildings are both safe and visually appealing. By incorporating these considerations, structures can combine beauty and safety, even in fire-risk environments, achieving an optimal balance between form and function.
Fire Dynamics and Building Vulnerabilities
Fire dynamics, which is the study of how fires start, spread, and behave, plays a vital role in building materials and design. When a fire begins, its heat release and movement affect how quickly it can weaken materials. Buildings made with traditional methods, often using wood and standard plastics, are more vulnerable because these materials can catch fire easily and lose strength in high heat. These weaknesses can lead to fast fire spread, structural collapse, and serious safety risks.
Identifying these issues helps in creating strategies to reduce fire hazards. Using fire-resistant materials, checking the strength of load-bearing structures, and understanding how ventilation impacts fire are key factors. Recognizing how building shape influences fire behavior is also important for designing safer, fire-resistant structures.
Material Selection: The Foundation of Fireproof Design
Choosing the right materials is necessary for building fire resistance, as it directly affects a structure's ability to withstand flames. Fire-rated walls and ceilings, often made from non-combustible materials like gypsum or cement board, act as barriers that slow the spread of fire. These elements are typically designed to compartmentalize sections of a building, buying valuable time for evacuation and response.
Fire-retardant coatings, which contain heat-activated chemicals, create insulating layers to protect underlying materials from ignition. Together, these components significantly enhance a building's fire resilience. While cost and material availability are important factors, prioritizing high-quality, fire-resistant materials reduces risk, boosts safety, and extends a building's lifespan.
Incorporating Fire-Resistant Architecture Techniques
Incorporating fire-resistant architecture involves using design strategies to improve a building's ability to withstand fire. One key method is compartmentalization, where a building is divided into sections that can stop flames and smoke from spreading quickly. This design protects unaffected areas, giving people more time to evacuate and helping firefighters control the fire.
Heat-resistant materials like glass and concrete are used as barriers to shield critical areas of the building. Passive design elements, such as fire doors and firebreak walls, also help reduce heat and flames, maintaining the building's structure. While these techniques are vital for safety, engineers and architects must ensure they fit with the building's layout and look, making the space both functional and attractive.
Leveraging Technology for Improved Fire Safety
In fire safety, technology is essential in creating buildings that not only detect but also fight fires effectively. Advanced fire detection systems help spot fires faster, giving valuable time to respond. Smart sensors continuously monitor the environment, detecting unusual heat or smoke, and immediately alerting people and emergency services.
These sensors, connected to the building's control system, can locate the fire accurately, allowing for a quick, focused response to reduce damage. Automated systems, like sprinklers and gas extinguishers, activate quickly to control or put out the fire, limiting its spread. These systems not only boost safety but also improve building management by providing data for maintenance and better response planning.
Balancing Aesthetics with Functional Fireproof Elements
Balancing aesthetics with fireproof elements is a unique challenge in architectural design. Designers need to integrate fire-protection measures, like fire-retardant coatings or hidden sprinkler systems, without compromising the building's look. This requires choosing materials and designs that blend naturally with the intended style, such as using fire-resistant materials that match the original textures and colors.
Innovations like fire-rated glass or protective coatings help maintain transparency and light flow, combining function with visual appeal. While fireproofing may seem to limit creativity, it can actually inspire architects to find new ways to blend safety with beauty, resulting in structures that offer both elegance and security.
As cities continue to expand, integrating fireproof design into architecture becomes increasingly essential. By combining fire-resistant materials, advanced technologies, and strategic design elements, architects can create buildings that protect both lives and property without sacrificing aesthetics. Fire-resistant architecture not only reduces fire hazards but also enhances the resilience and longevity of structures. As modern cities progress, these thoughtful, well-balanced designs are important for creating safe, functional, and visually appealing environments that meet the demands of growing urban populations.