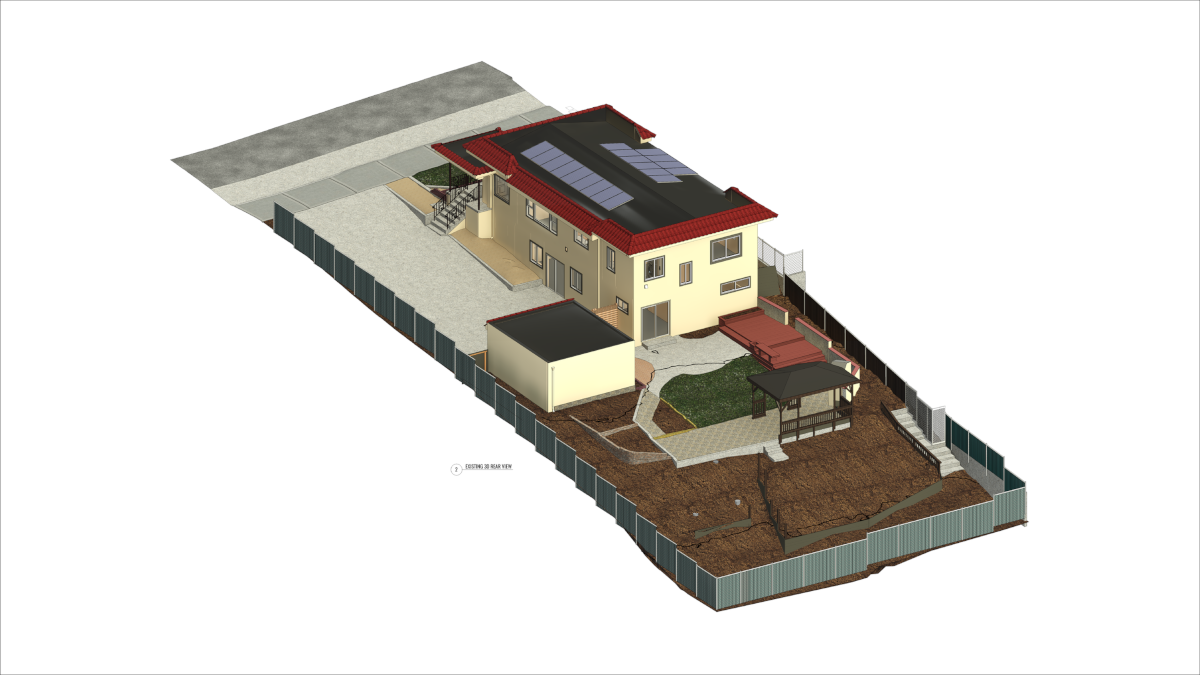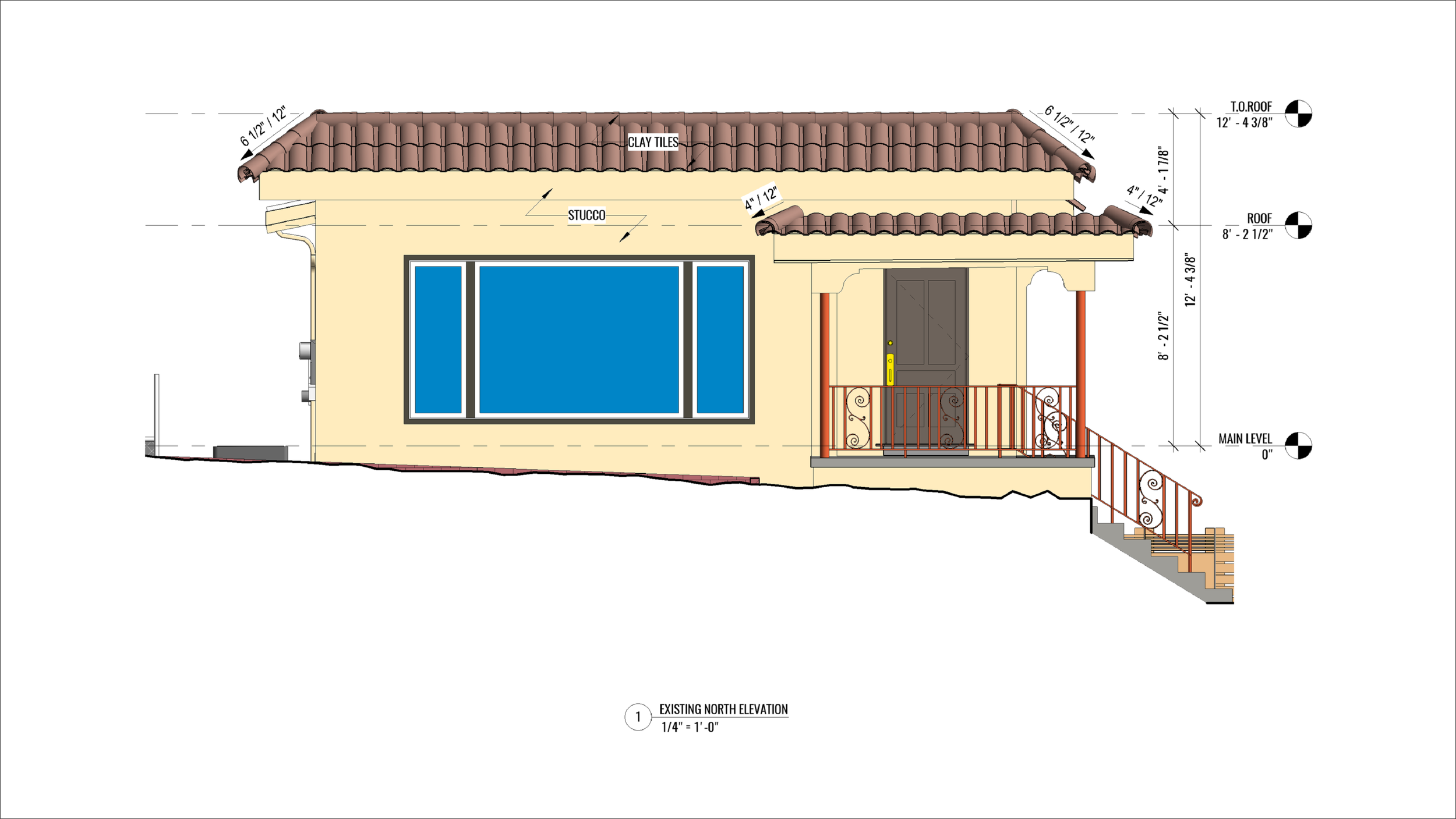What is the difference between CAD and BIM?
In the Architecture, Engineering, and Construction (AEC) industries, design and documentation are the bedrock of every successful project. These processes determine how structures are designed, constructed, and preserved, often leaving little room for error or inefficiency. Computer-Aided Design (CAD) and Building Information Modeling (BIM) have both developed into key technologies. Each one has its own unique purpose. Having a clear understanding of these technologies' distinct roles creates a more efficient workflow and better decision-making.

What is BIM?
Building Information Modeling, or BIM, is 3D modeling with integrated data. This powerful approach improves the planning, design, construction, and operation of buildings. It embeds critical information—such as material specifications, costs and schedules—directly into the model. BIM architectural services leverage this technology to deliver smarter, more efficient building designs.
One of BIM's most impressive features is its ability to foster collaboration. Architects, construction managers, and planners work together in real-time over shared digital models. This streamlined communication process minimizes mistakes and ensures that all parties can collaborate effectively.
For instance, an architect can adjust a design, and the updates immediately reflect in the model, allowing the construction team to adapt their plans seamlessly.
What is CAD?
Computer-Aided Design (CAD) is an engineering technology that allows architects and engineers to create extremely accurate digital design models and technical drawings. First developed in the late 1950s, CAD revolutionized of traditional drafting, making the process less labor-intensive while improving precision.
One of CAD's most celebrated and powerful features is 2D drafting. This feature allows you to develop extremely precise building floor plans, schematics, mechanical layouts, and more.
CAD further allows for three-dimensional modeling, creating a digital representation of objects in a three-dimensional space. These designs enable the designers to play around with complex geometries, making sure everything works effectively and functionally prior to the physical production stage.
CAD software is great at producing highly precise design drawings with technical precision. These drawings are accurate, scalable, and readily changeable.

Key Differences Between CAD and BIM
Computer-Aided Design (CAD) and Building Information Modeling (BIM) have very different roles in design and construction processes. The main difference here is data richness. CAD largely produces outputs of geometric representations, with the focus being on highly accurate visual representation. BIM does include parametric and informational data, meaning material properties, system details, and performance metrics are built into the model.
For example, while a CAD file may show a wall's dimensions, a BIM model specifies its material, insulation type, and thermal performance.
Many firms today are undergoing a CAD to BIM transition to take advantage of BIM's enhanced capabilities. This shift allows teams to move from simple drafting tools to a more intelligent, data-driven approach.
With CAD, the default experience is working in disconnected files, with little to no coordination between disciplines. In contrast, BIM fosters a collaborative and integrated workflow, allowing architects, engineers, contractors, and stakeholders to work together in real time. This promotes more informed coordination and decision-making all along the project lifecycle—from design, to implementation, to future maintenance.
With BIM, updates are fluid—changes you make in one area instantly update throughout the model, minimizing the risk of error while saving valuable time.
Finally, CAD is concerned only with design, whereas BIM takes a broader lifecycle approach, incorporating the construction and facility management phases.
Published 6/6/25