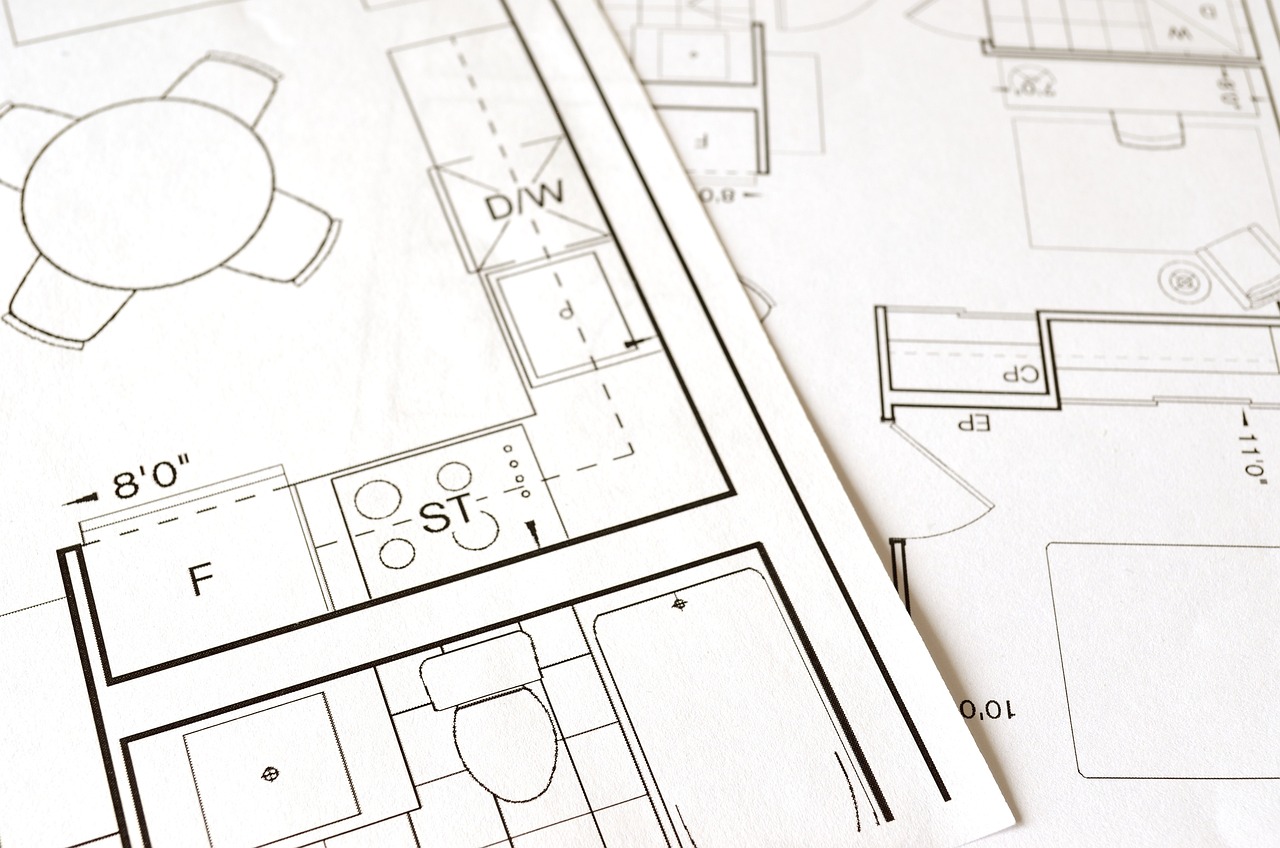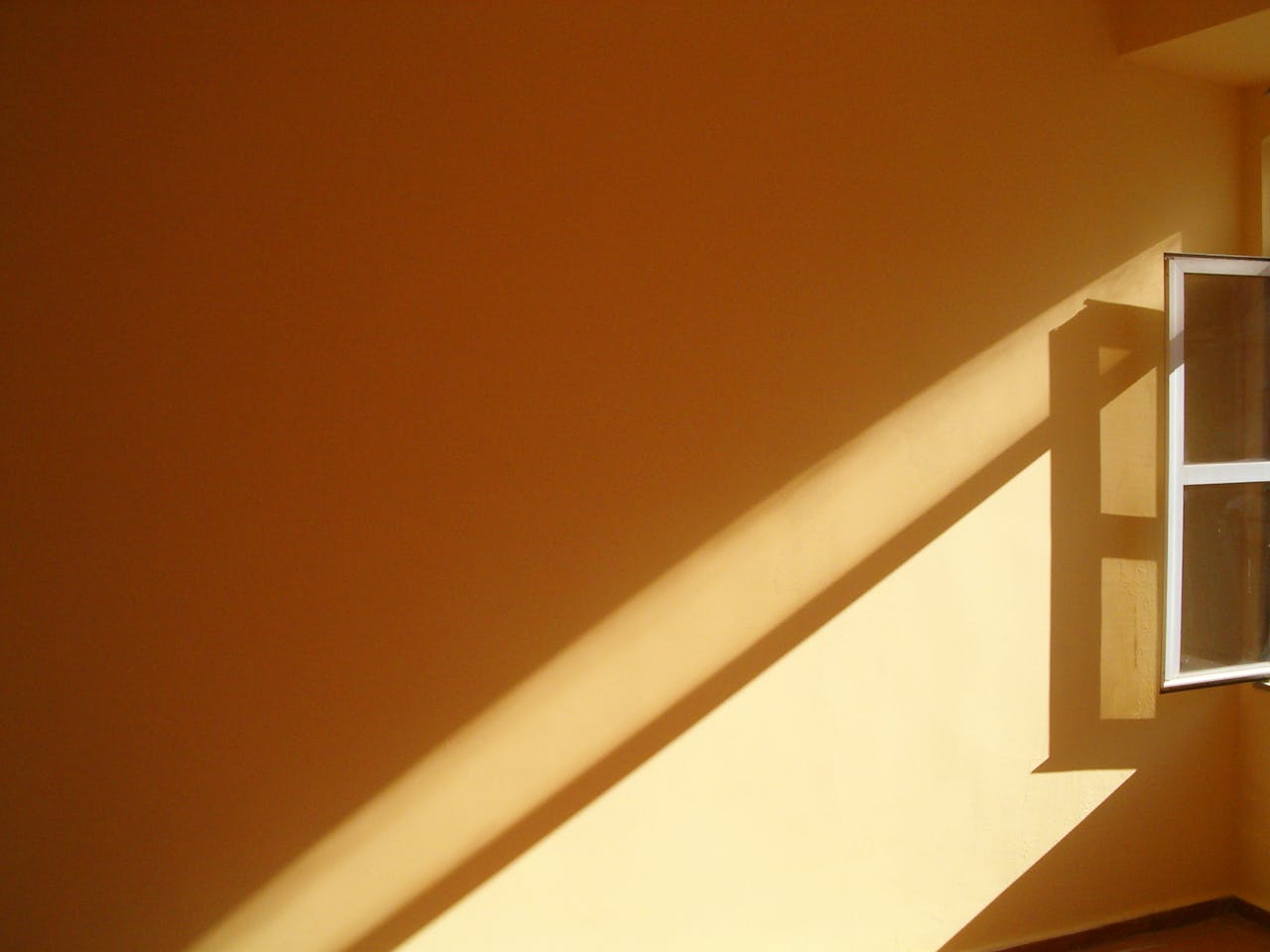Important Things to Consider When Choosing a Floor Plan for Your New Home

When you decide to build a new home, choosing the right floor plan is essential if you want to make everything perfect and well-constructed. It is much more than just a layout; it is the plan of your future lifestyle, comfort, and the way you will spend a lovely time with your family and friends. So, let's check out some of the factors to consider when choosing a floor plan for your new home that will make it wonderful and attractive for many years to come.
Think about your lifestyle and family needs
Your home is a reflection of your lifestyle and how you spend most of your time, so your floor plan should be made in accordance with this. So, if you have a growing family or like to frequently host guests, then you will need a floor plan with a lot of bedrooms and bathrooms to accommodate everyone's needs and make sure there is enough space for everyone. This is where open-concept designs are the best, as they will allow for more space where you can design and style your furniture the way you like. Also, if you like it to be more private and cozy, then you should go with a split-bedroom floor plan, where everyone will have their sense of privacy and a place to spend some lonely time. Think about whether you work from home sometimes, as you will need an office space dedicated just to this, where no one can disturb you. To make all of this much easier for you, you can use Floor Plan Software, which will create accurate and professional layouts according to your needs and wishes. You can rely on it to make wonderful 3D projects that you can check out and review before deciding on the best one. Remember that your floor plan should always reflect your lifestyle and needs, as this is the path to creating the house of your dreams.
Think about your budget
Of course, one very important factor that you must consider when arranging your floor plan is how much money you have at your disposal; unless you are so rich, then you do not have to think about it. What you need to do is try to see how much money you can spare for this project and how much you are willing to spend. You need to add all that you have saved with all the money that will be left over in the future month or two from your salary and other paths. Of course, you do not have to spend every penny of the money you have gathered, but rather, it is there so that you know how far you can go.
Storage space
Storage space is another important factor you should think about when choosing the best floor plan for your new home, as you should have enough space to fit all of your belongings. You should include ample closets in your hallways and bedrooms, a spacious pantry in the kitchen, and utility spaces, like laundry rooms with cabinets and a garage with shelving and cupboards for all your tools. You can also use built-in storage, like under-stairs storage or attic space, as this way, you will make the most use of the space that would otherwise stay empty. When it comes to storage, you can be creative in so many ways, so let your creativity do the job for you, as it will help you create a well-designed and organized home where there is enough space for all your belongings.
Energy efficiency
Energy efficiency is a factor that can make your home eco-friendly and sustainable, and that is the goal we should all strive for. This will help you contribute to saving the world we live in, while at the same time reducing your energy bills and making everything in your home as efficient as possible. You can create a floor plan with a compact design, for example, by paying attention to how you place your windows so that you can maximize natural light and ventilation. This will also reduce the need for heat and air conditioning, in this way reducing your energy bills. You can also go with proper insulation, energy-efficient appliances, and solar design to make the most of your home's efficiency, which will lead to many benefits along the way.

Natural light and ventilation
When designing your new home, you must be careful about how much natural light and ventilation you will have there, as this will make your home more comfortable and cozy. This will make the space feel warmer, larger, and brighter, making you and others feel better when spending time there. You should strategically place windows in your rooms, but the orientation is also quite important, as it is best to be south-facing since this way they will allow the most natural light in. Also, think about cross-ventilation, windows, and doors that allow airflow so that you will keep your home fresh and well-ventilated.
Plans for the future
If you plan on going for a renovation or expansion project in the future, then you should rethink what you should do with your floor plan. If you plan next year, for example, to completely renovate your whole home, then it would be really stupid to waste money on a floor plan that will be destroyed and then you need to change it again. In this case, you should go for a more cost-effective option, one that won't be your top choice when it comes to how beautiful and good it is, but one that will do the job. If you are certain that the renovation won't have too much of an effect, then you should do as you planned, but check thoroughly so that you do not make a huge mistake that would cost you a lot of money.
Finding the right floor plan that will satisfy your needs is usually tough, but getting to the right one without doing some extra work is almost impossible. You need to think about many different things so that you can come to something that you and your family can enjoy fully.