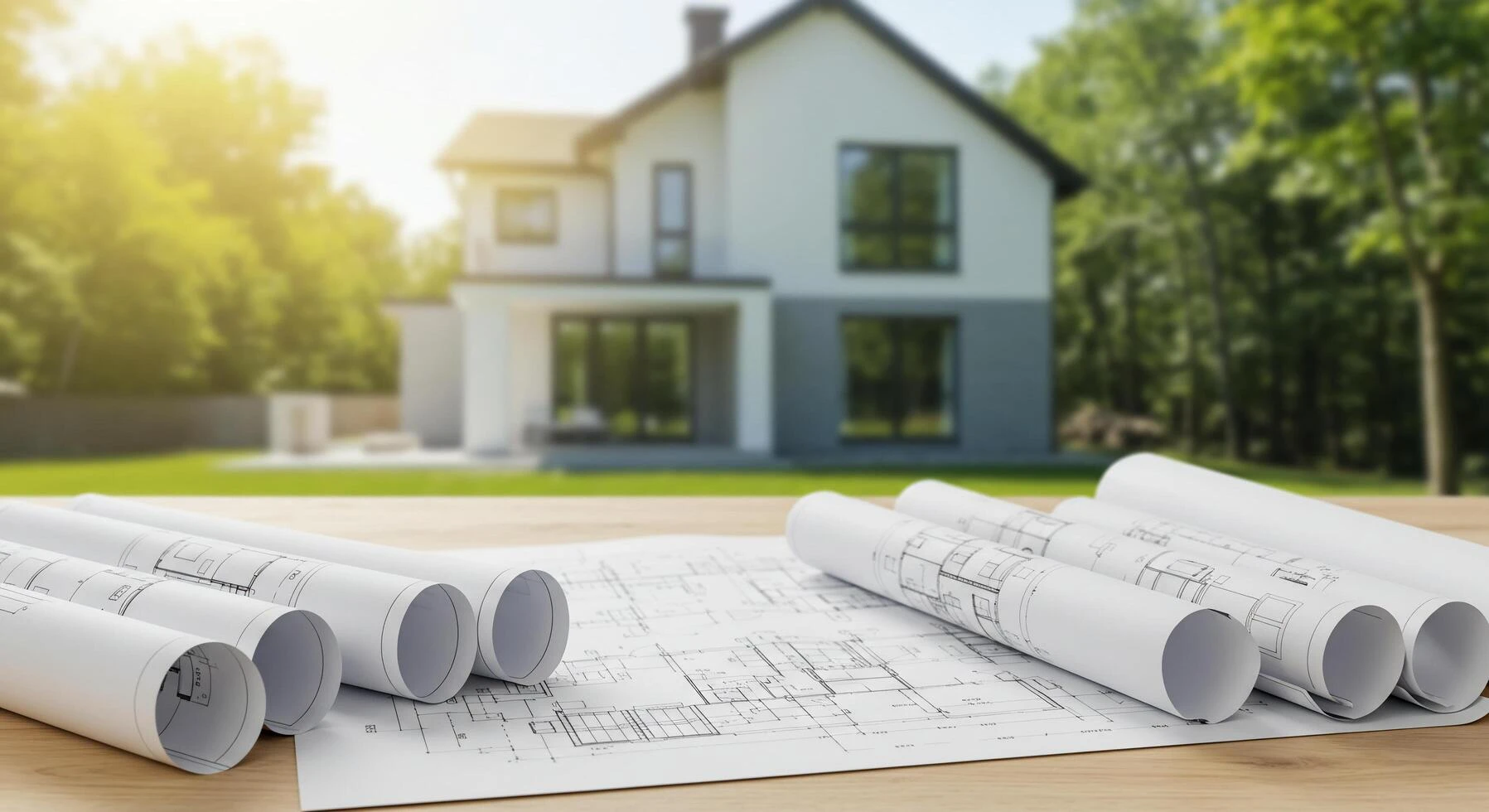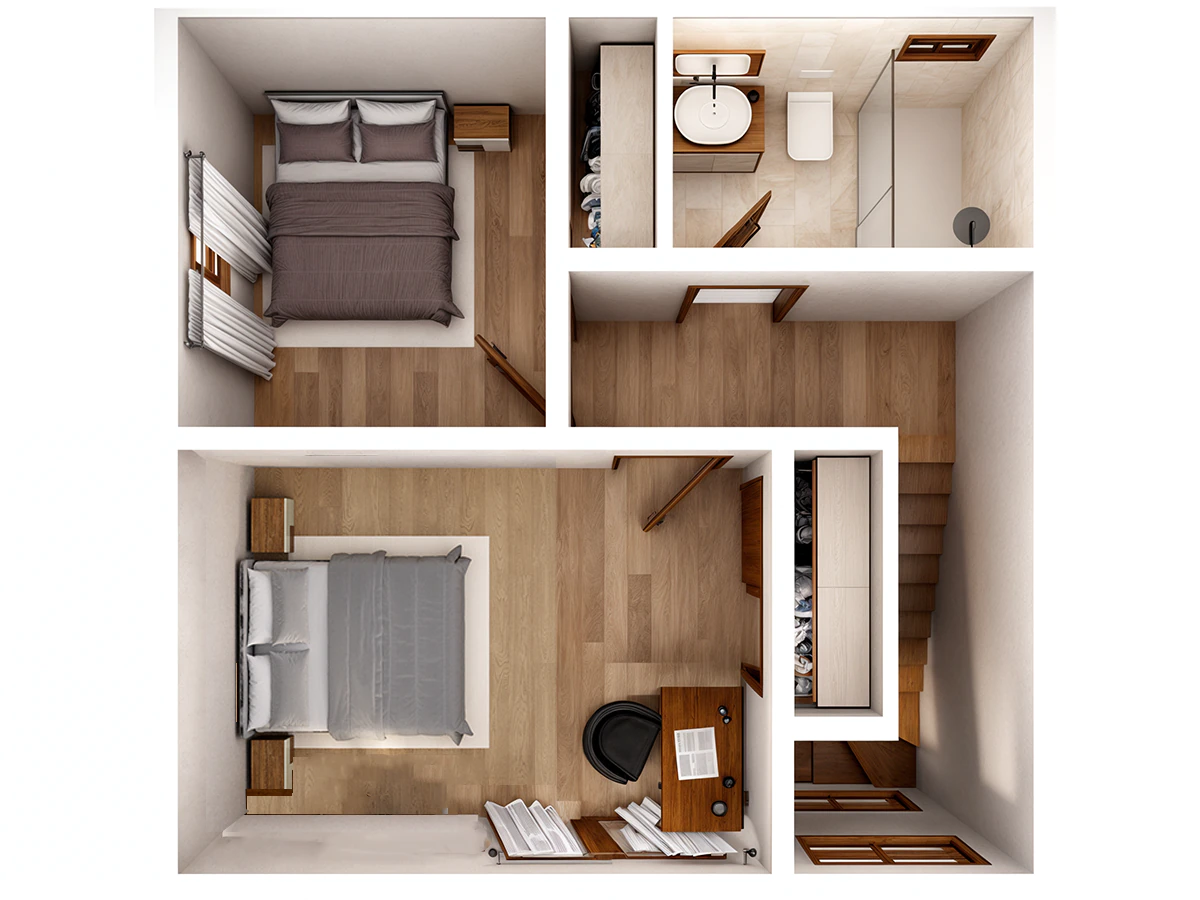Building Smarter: Designing Two-Story Homes
Designing a home is one of the most significant journeys an individual or family can take. It combines architecture, functionality, lifestyle, and budget into one cohesive vision. For many, the choice between a one-story and a two-story home becomes a defining decision. While single-level living has its benefits, two-story homes continue to be a preferred option for those who want to maximize space, enhance privacy, and elevate design possibilities.
When starting such a project, collaboration with experienced architects and designers — for example, Ataman Studio — often makes the difference between a standard build and a home that truly reflects its owners' lifestyle.

Why Choose a Two-Story Home?
Two-story homes provide clear advantages, especially when land space is limited or when families want to separate living and private areas. Key benefits include:
-
Efficient land use: Building upward instead of outward allows homeowners to preserve more yard space.
-
Zoning of living spaces: Bedrooms upstairs, social areas downstairs, offering both privacy and practicality.
-
Architectural flexibility: Tall ceilings, dramatic facades, and versatile layouts become easier to achieve.
-
Long-term investment: Homes with well-thought-out two-story plans often hold strong resale value due to demand.
Core Elements of Smart Two-Story Design
1. Functional Flow
The foundation of any successful floor plan is circulation. Entrances, staircases, and hallways should naturally guide movement without unnecessary detours. For example, locating the kitchen near the garage creates a seamless transition for carrying groceries, while placing a staircase centrally reduces wasted square footage.
2. Light and Ventilation
Natural light is a central design priority in modern architecture. Two-story homes can benefit from double-height windows, skylights, and strategically placed openings that flood both levels with daylight. Good airflow is equally important, reducing energy costs and creating a healthier environment.
3. Privacy and Noise Control
By separating floors, homeowners can create clear distinctions between active and quiet zones. Acoustic planning—like placing bedrooms away from staircases or insulating walls—ensures peace even in a busy household.
4. Outdoor Connection
Despite being vertical structures, well-designed two-story homes do not neglect the outdoors. Balconies, terraces, and direct connections from living rooms to gardens help balance indoor and outdoor life.
Common Two-Story Layouts
-
Traditional Layout: Living, dining, and kitchen areas on the first floor, bedrooms on the second.
-
Reverse Layout: Social areas upstairs to take advantage of views, with bedrooms below.
-
Split-Level Variations: Half-stairs leading to staggered levels, creating separation while maintaining connection.
-
Hybrid Models: Incorporating open-plan elements downstairs while maintaining privacy upstairs.
Each model has trade-offs, and the choice depends on site conditions, climate, and family dynamics.

Design Challenges and Solutions
Staircase Placement
Staircases are both functional and aesthetic. Poorly placed stairs can waste space and disrupt flow. Solutions include incorporating storage underneath, designing them as architectural features, or integrating natural light around them.
Energy Efficiency
Two-story homes often require careful planning of HVAC systems. Zoning heating and cooling ensures comfort while optimizing energy consumption. Solar orientation, shading devices, and insulation strategies further improve efficiency.
Accessibility
A common concern is long-term mobility. Some homeowners plan for elevators or wide staircases that can later accommodate chairlifts. Designing with aging-in-place principles from the start adds value.
The Role of Technology in Modern Two-Story Homes
Smart homes are no longer futuristic; they are the standard. Automation systems for lighting, security, and climate control integrate seamlessly into architectural planning. Virtual reality and 3D modeling now allow homeowners to visualize layouts before construction begins, reducing costly changes later.
Working With Professionals
A successful two-story home isn't just about stacking floors—it's about creating harmony. Collaborating with architects and designers ensures that structural, aesthetic, and functional aspects align. Professionals bring insights into:
-
Local regulations and codes.
-
Structural integrity and load distribution.
-
Materials that balance durability and style.
-
Creative solutions for challenging sites.
The result is not just a house, but a space tailored to its residents' lives.
Looking Ahead: Trends in Two-Story Home Design
-
Sustainability: Use of renewable materials, energy-efficient systems, and designs that minimize environmental impact.
-
Multi-Generational Living: Flexible layouts that allow extended family members to live comfortably under one roof.
-
Compact Luxury: Smaller footprints with high-end finishes, maximizing quality over sheer size.
-
Blended Indoor-Outdoor Spaces: Floor-to-ceiling glass walls, rooftop gardens, and fluid transitions to nature.
Designing for the Future
Designing a two-story home requires a balance of creativity, practicality, and foresight. Beyond aesthetics, the true measure of success lies in how the home supports the daily lives of its inhabitants—providing comfort, efficiency, and lasting value.
Whether it's the placement of a staircase, the integration of light, or the zoning of rooms, every decision contributes to a living environment that is both functional and inspiring. By engaging with experienced professionals and embracing thoughtful design, homeowners can transform a simple blueprint into a home that grows with them for years to come.
Published 9/10/25